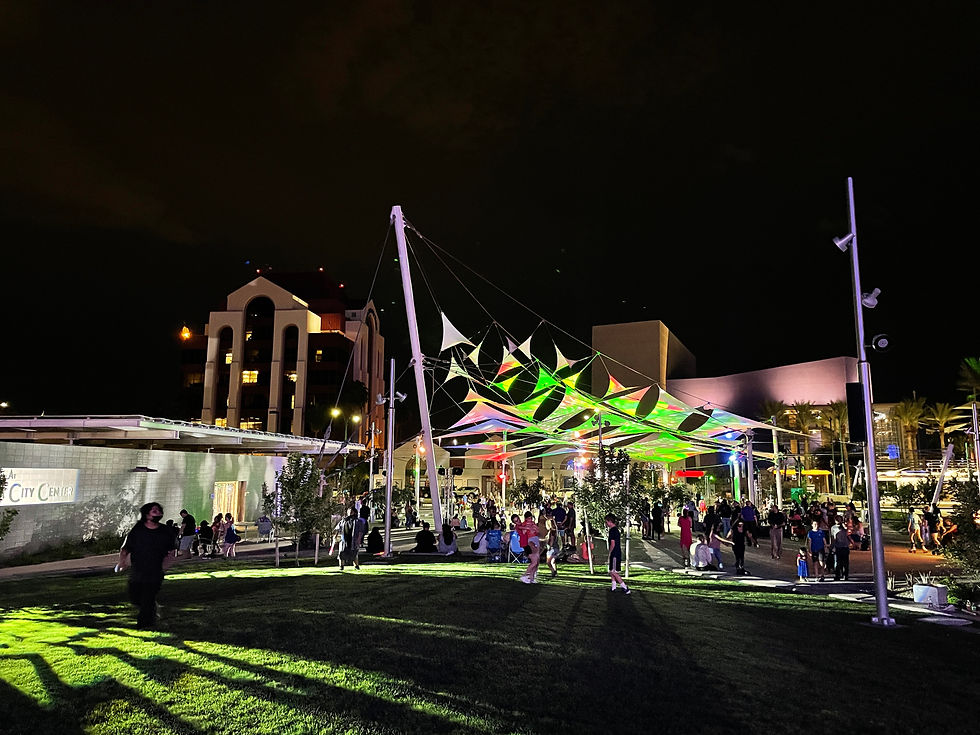
Arizona State University
Media & Immersive eXperience Center
City of Mesa
The Plaza at Mesa City Center
The Plaza at Mesa City Center is more than a civic park. It’s a nexus of renewed activity happening in Mesa, where light-rail and pedestrian pathways converge on the City’s governmental block. Built in concert with the adjacent ASU Media and Immersive eXperience (MIX) Center, the 2-acre Plaza was designed to host anything from large city / university sponsored events to the chance encounters of daily life.
With the task of creating a new center of gravity to attract passive and active visitors, the project called for an iconic structure to provide shade, movement, and light, while reflecting the transformative spirit of Mesa.
Overview
Park space in Arizona is unique in how it addresses the ability to gather, no matter what the weather might be. The design of the Plaza at Mesa City Center began with constraints – cost, ambitious program elements, multiple technology infrastructure components, broad shade and a sculptural civic landmark that would engage pedestrians and generate dynamic light patterns throughout the day. The intervention had to be memorable, dynamic and easy to navigate. An iconic shade structure points northward toward the new MIX center and park, provides extra protection from the south and west sun, and serves as a backdrop for the dynamic Arizona sunlight and engineered illuminations alike. To date, the Plaza has housed hundreds of events and served as a welcome focal point for Mesa’s City Center.
Canopy Design
A shade canopy in the Arizona Desert is not a new concept, so the project team set out to push the limits of how such a structure, modest in scale and appearance, could actively contribute to its site, rather than stand idly by in the midst of urban life. Desires for a minimal yet dynamic presence led to explorations of tensile fabric structures, which could be modular, expressed in various forms, and offer a surprising level of transparency. Following the asymmetry of the Plaza’s landscape, the canopy forms a layered gradient of sail-like kites that swoop downward from its highest peak and expand toward the Southwest to minor structural posts. This orientation provides the most efficient shade distribution throughout all times of the year, mitigating heat island effect. Each post is equipped with technology and power distribution for a range of uses, including synced audio/visual art displays with the nearby MIX Center. In the Wintertime, the canopy serves the anchor point for Mesa’s beloved Merry Main Street festival, outfitted with a seasonal ice rink underneath. At all times of the year, the canopy welcomes all visitors to share in dappled shade and the variable colors of Arizona sunlight.
Location
Mesa, Arizona
Project Owner
City of Mesa
Construction Budget
$6.3m
Project Size
2 acres
Completion
November 2021
Landscape Architecture
Colwell Shelor
Co-Design Architect
Bohlin Cywinski Jackson
Construction Manager at Risk
DPR Construction
Civil Engineer
Dibble Engineering
Canopy Fabrication
Guildworks
M.E.P. Engineering
Energy Systems Design
Structural Engineering
Pangolin Engineers
Photography
Matthew Millman
AIA Arizona
Distinguished Architecture Award 2024
Goodwin Collaboration Award 2024
Arizona Public Works Association
Project of the Year 2023
Engineering News Record Southwest
Best Project Award 2022
















